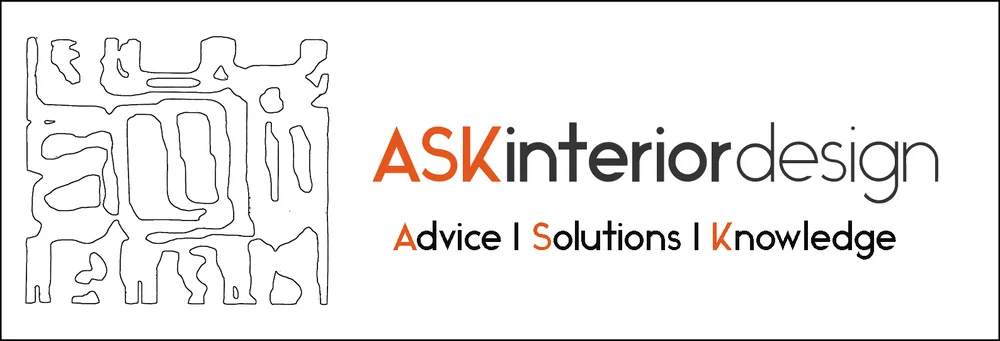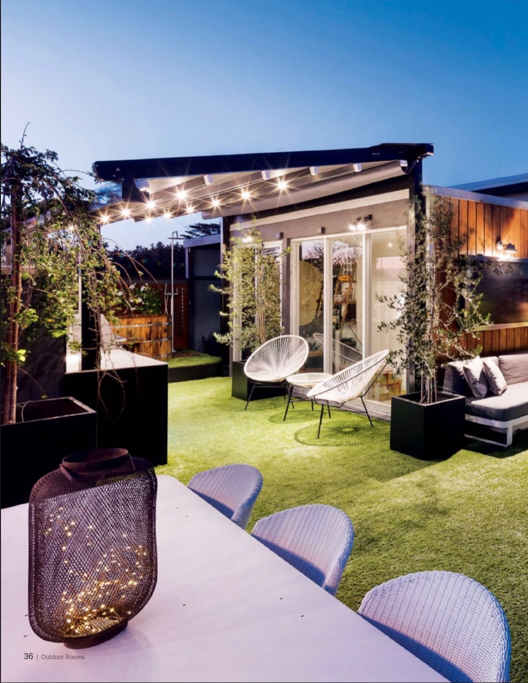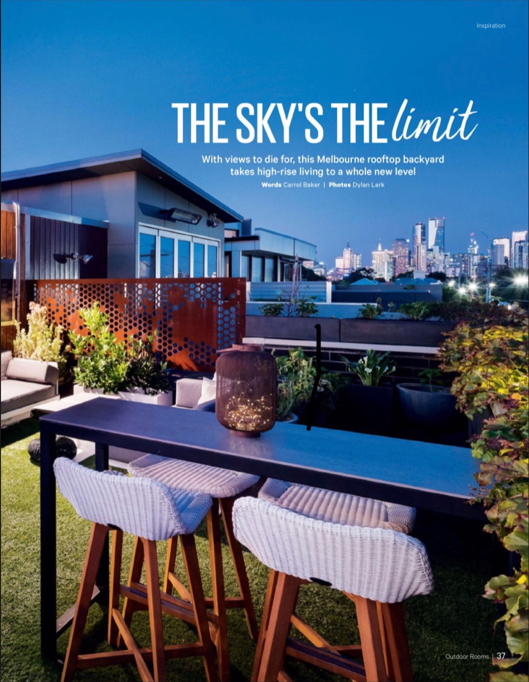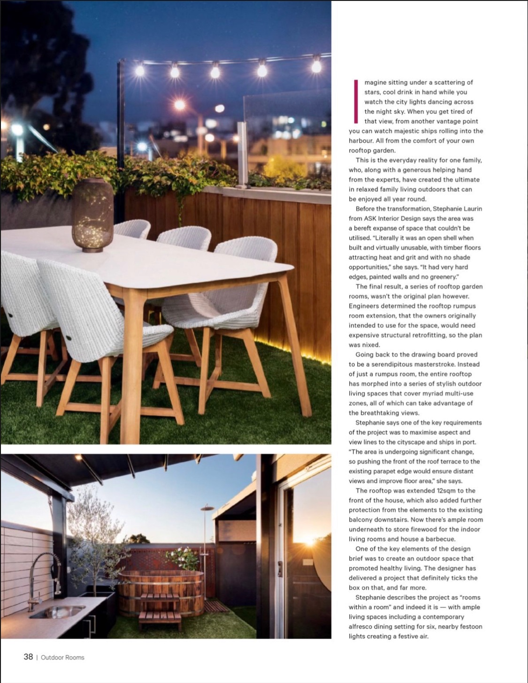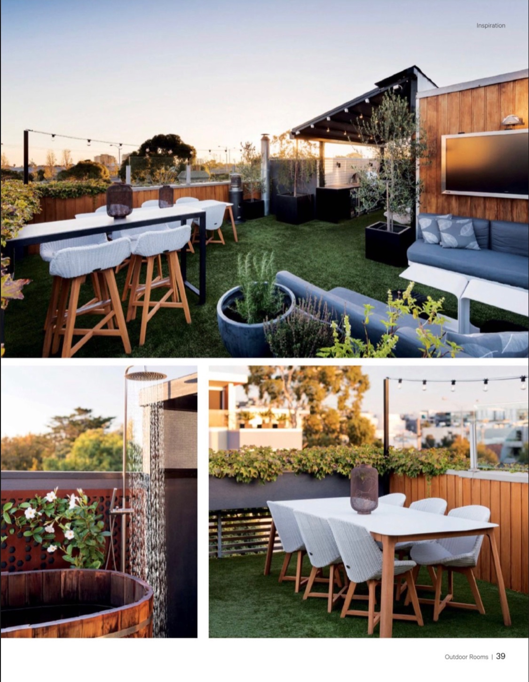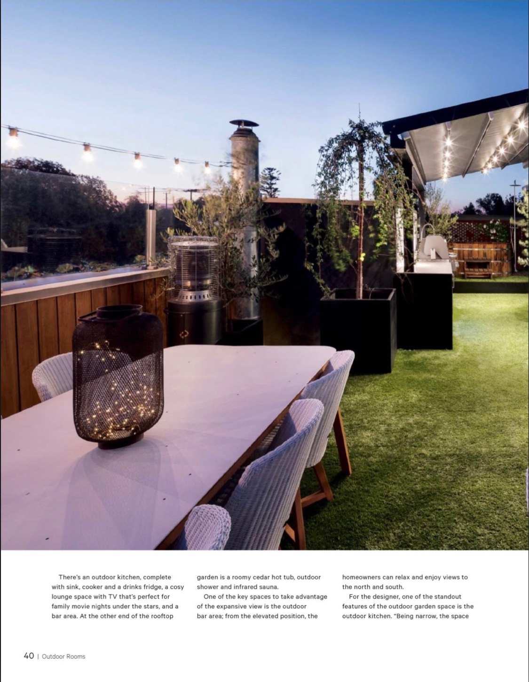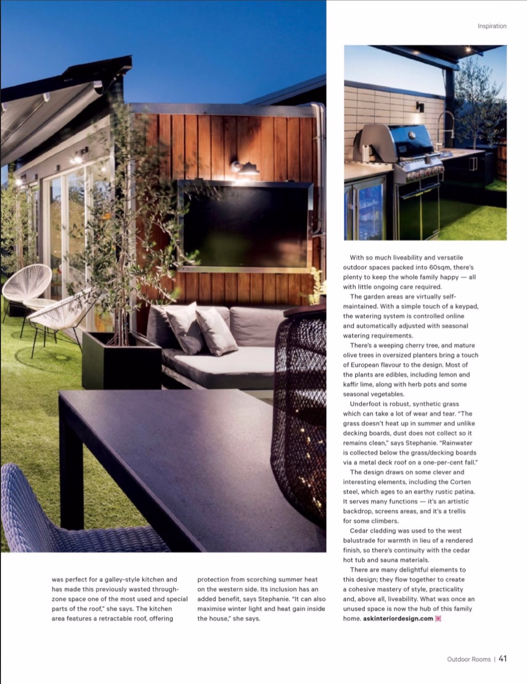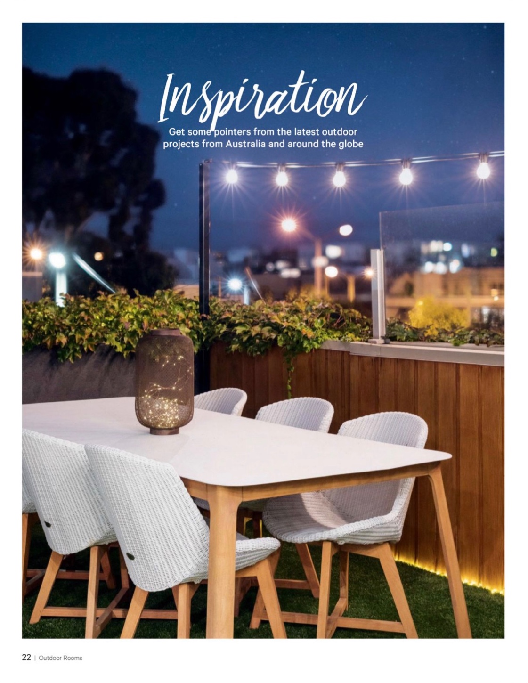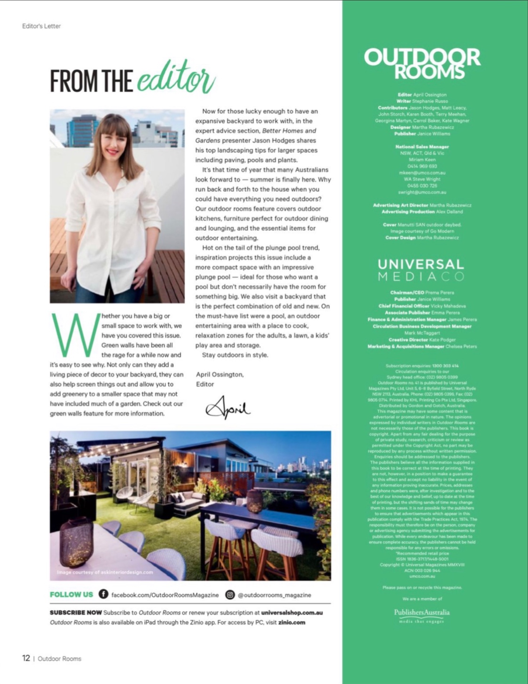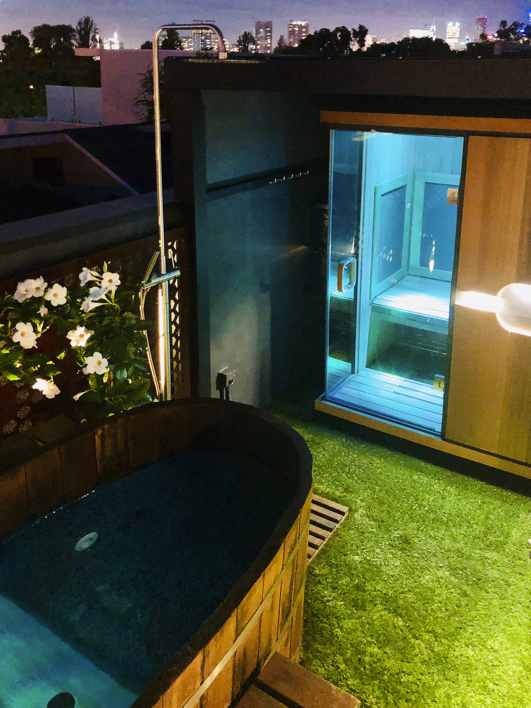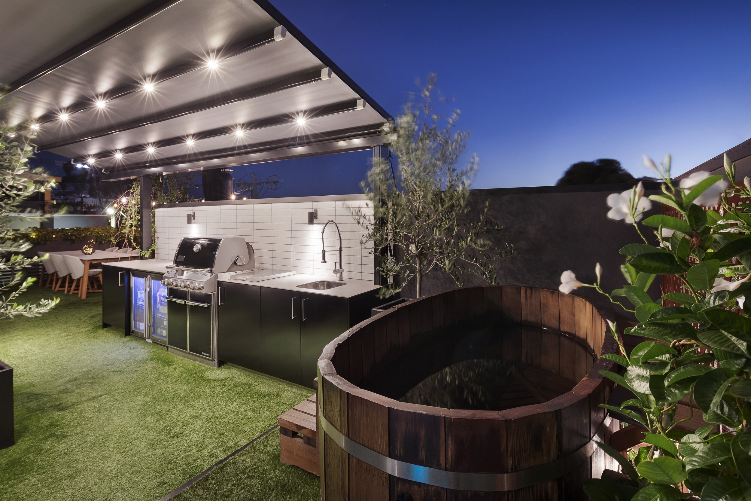The final part of any home design is the outdoor spaces, which are often forgotten and/or rushed at the end of a project. However, I really think that a well thought through exterior space that connects the interiors is extremely important for for a successful house design.
See below what can be done with a compact outdoor area. This formerly unused Port Melbourne roof top has been transformed into a garden in the sky by ASK Interior design. This amazing design was also published in Outdoor Rooms Magazine Issue 41, from the 8th of November 2018.
The space was designed into separate areas to make the space cosy and useable. In this design you can find a cedar timber spa as well as a sauna, a full outdoor kitchen with double door refrigerator, sink and hot plate, a lounge area with outdoor TV, a bar area to enjoy the views of the city and the boats at the port and finally, a dining area. The addition of a retractable rooftop with dimmable lighting as well as the addition of grass ensures that even on a hot day, this space is still useable. For more information, read the article!
Makings spaces “work” whether inside or outside is our speciality!
