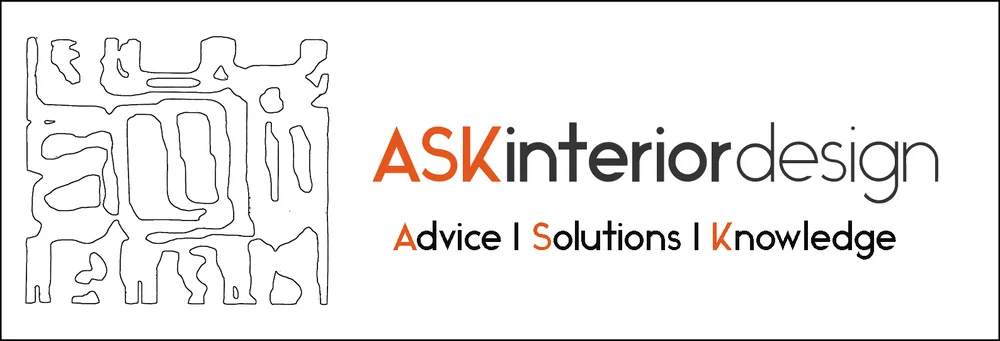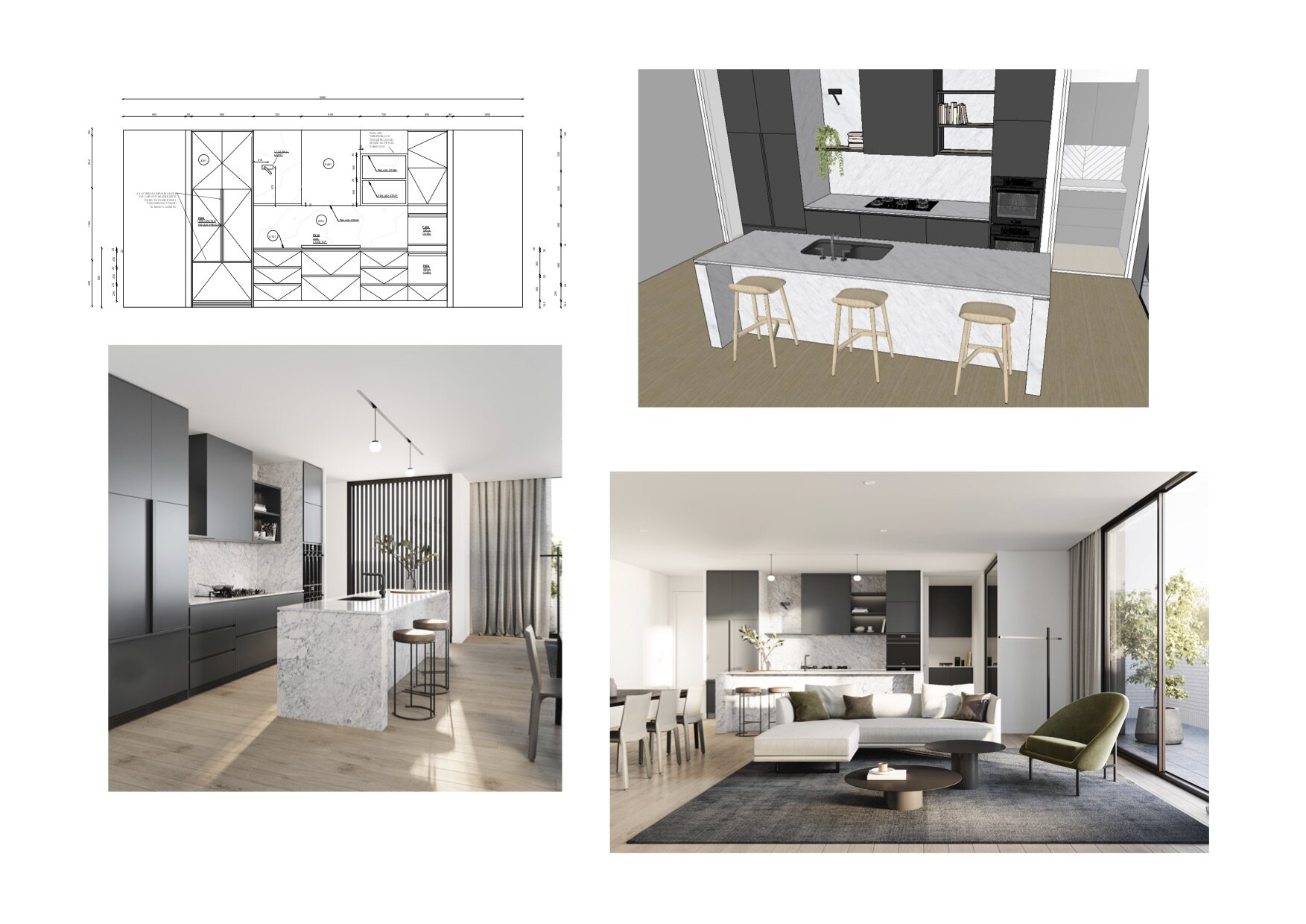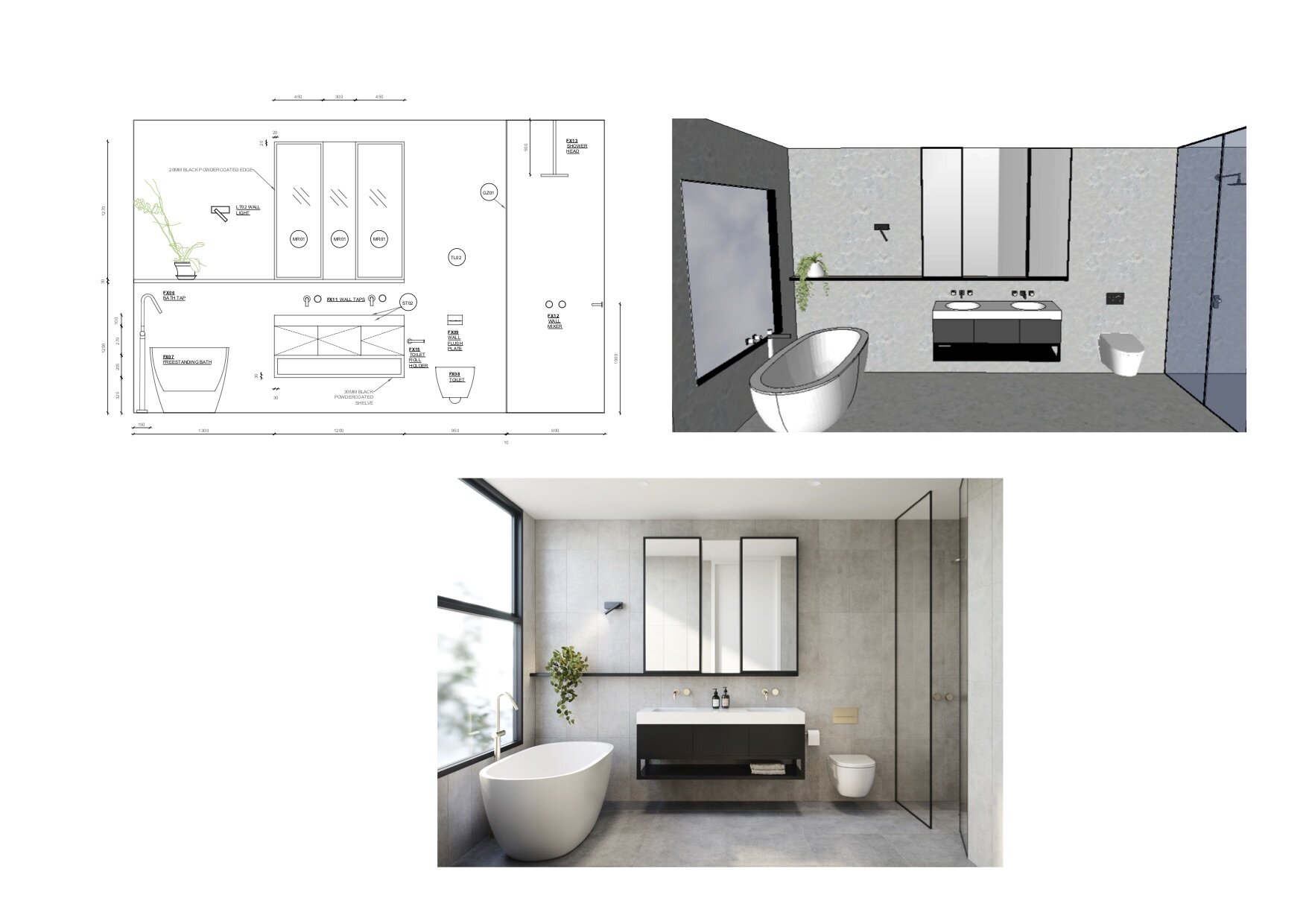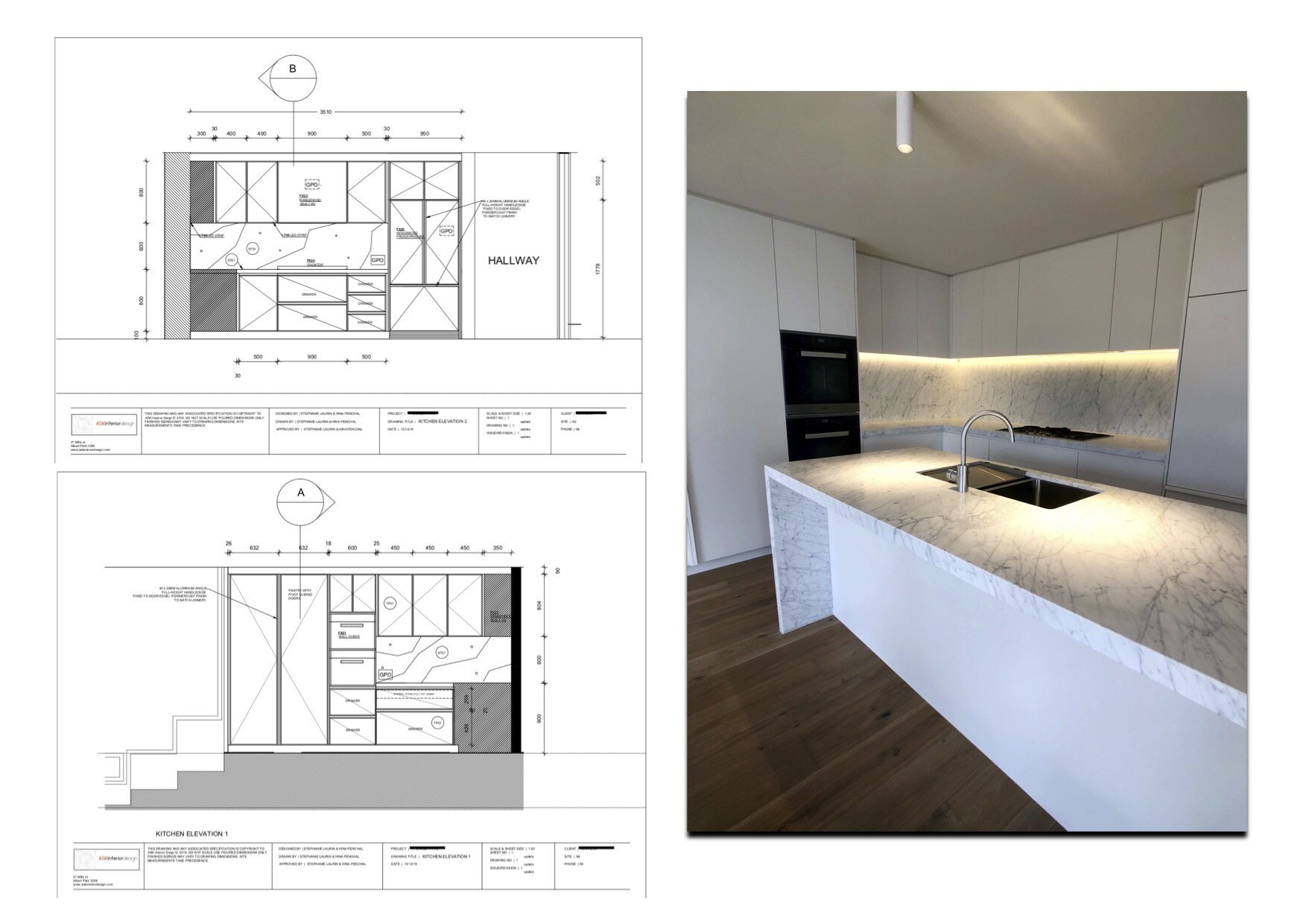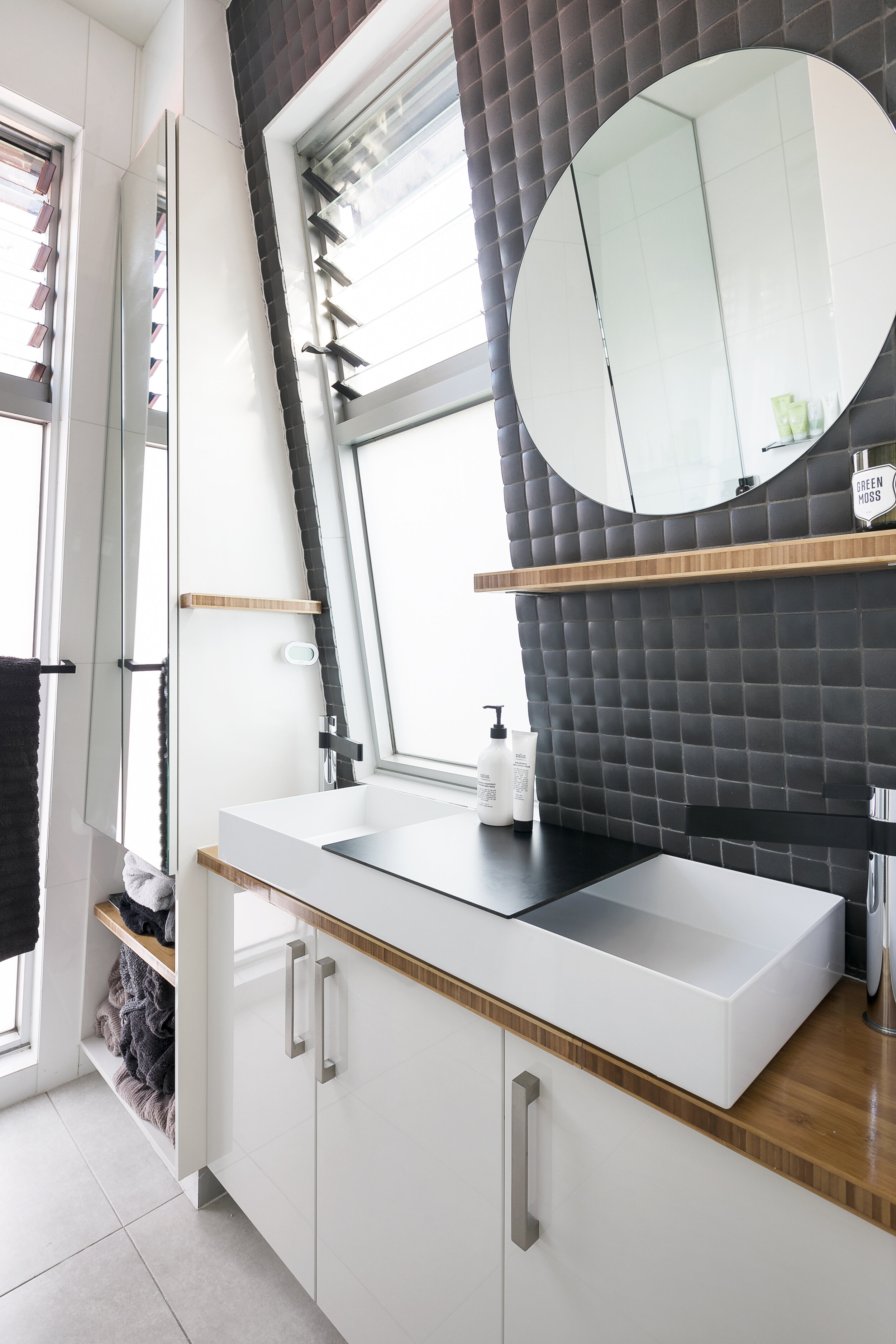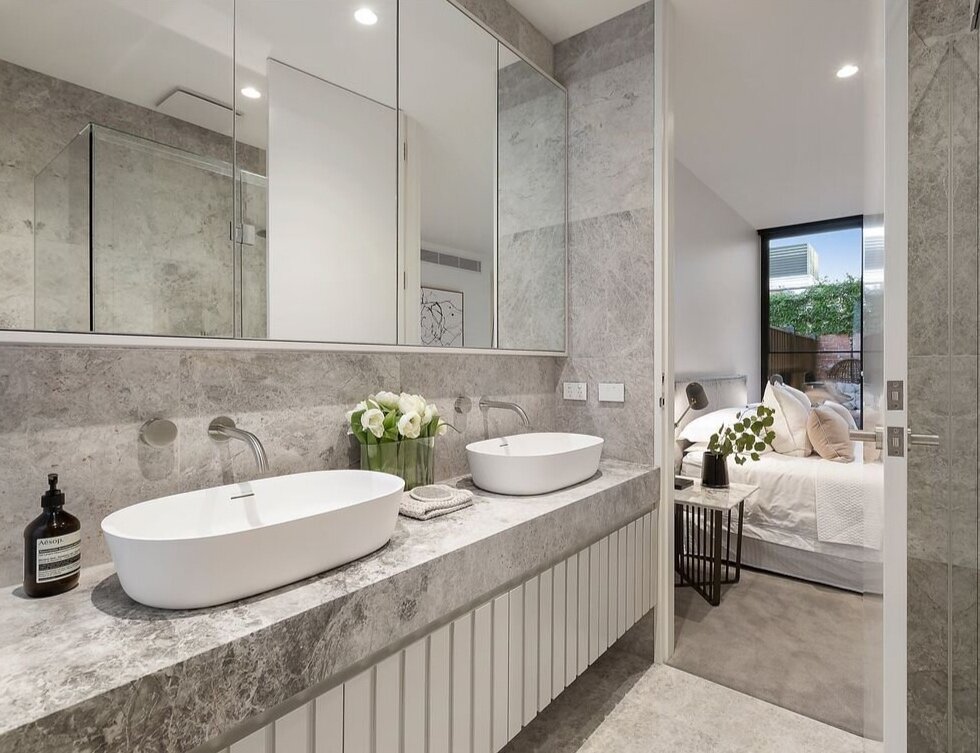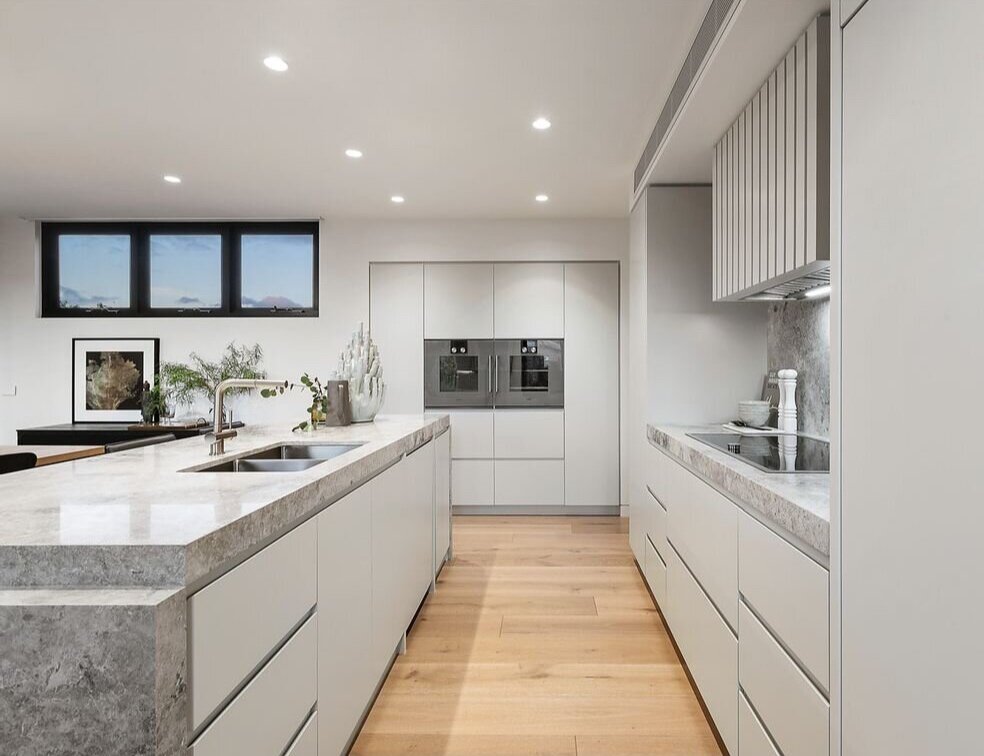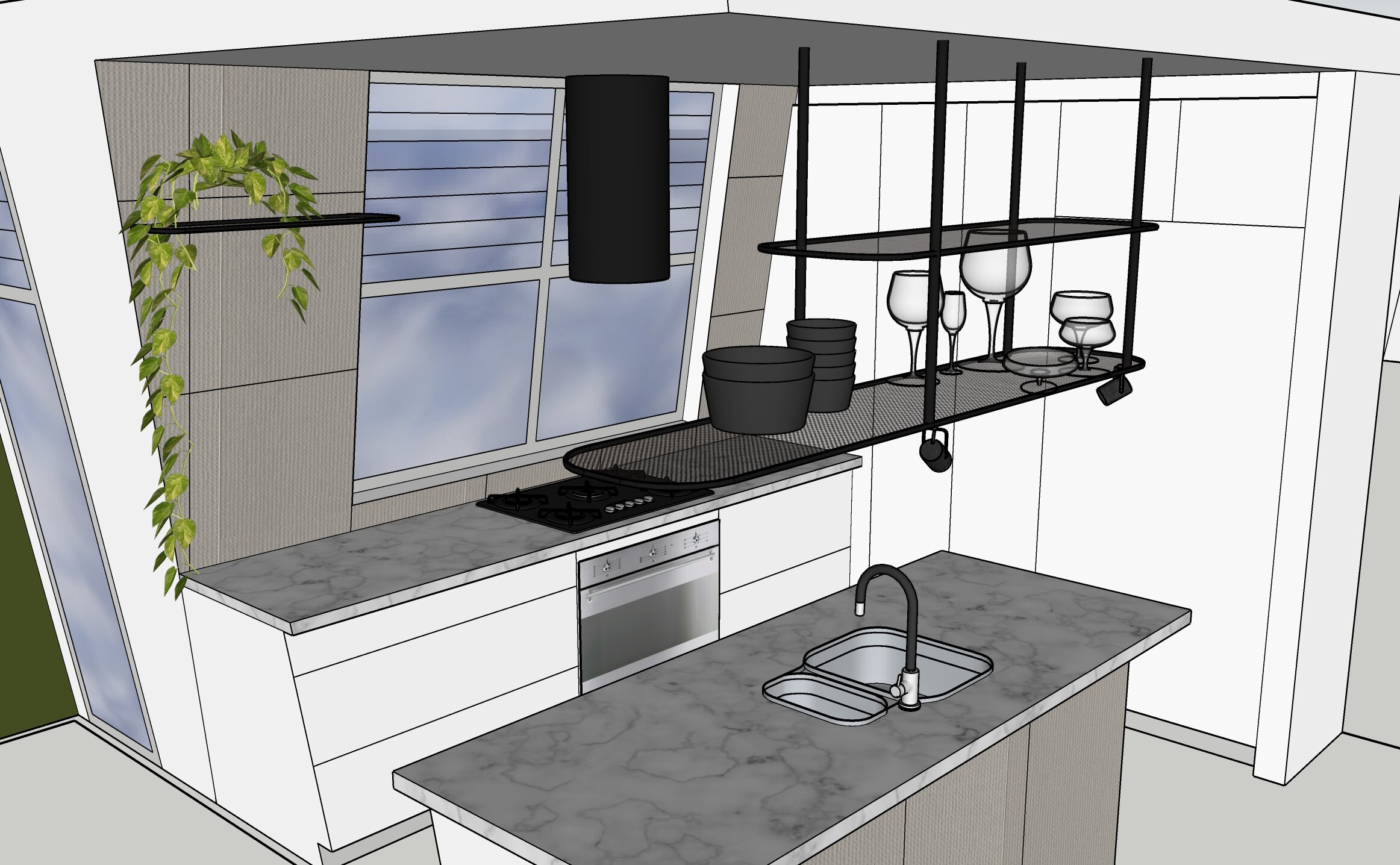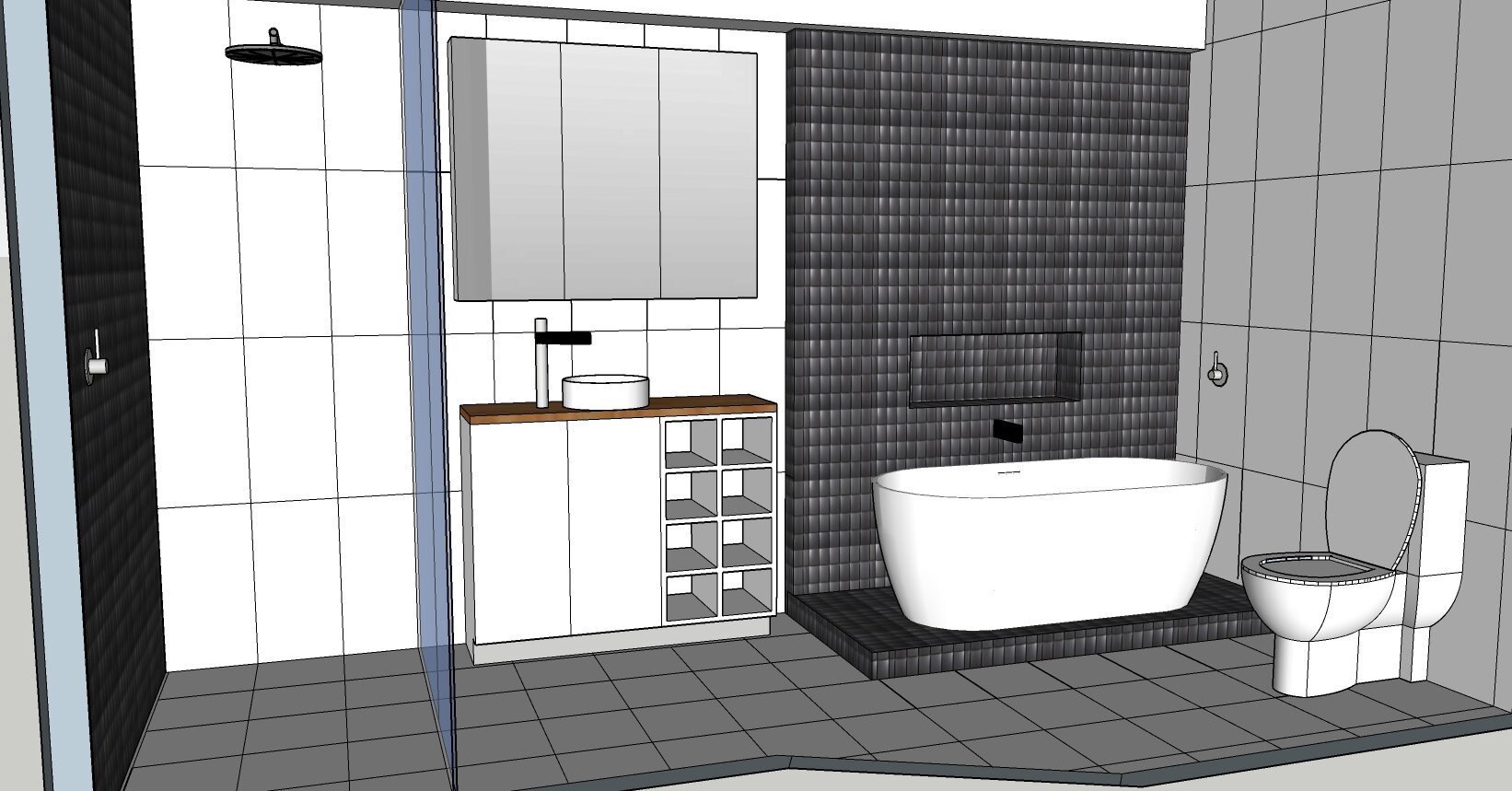At ASK Interior Design, whether you are a Builder, Developer or someone doing a big renovation, we can supply the Builder’s Documentation Package, or all the appropriate documentation for going ahead with the renovation or development.
This includes:
Floor Plan review and upgrade if required.
Formulate Design Concepts as per clients brief and present (as required) design choices with material boards, colour boards, perspective, 2D sketches and 3D modelling.
Selection of fixtures, flooring, wall colouring, trims and window covering.
Kitchen and bathroom joinery layout and material selection, stonework, glazing, lighting, tap-ware selection.
Formulate your various schedules; appliance schedule, material schedules, paint schedules.
Formulate documentation package for builder’s use with 2D elevation drawings, reflected ceiling plans & joinery drawings.
The package can be tailored to the developer/builder requirements and more or less detailed information can be added to the drawings/schedules, hence saving on time and money.
